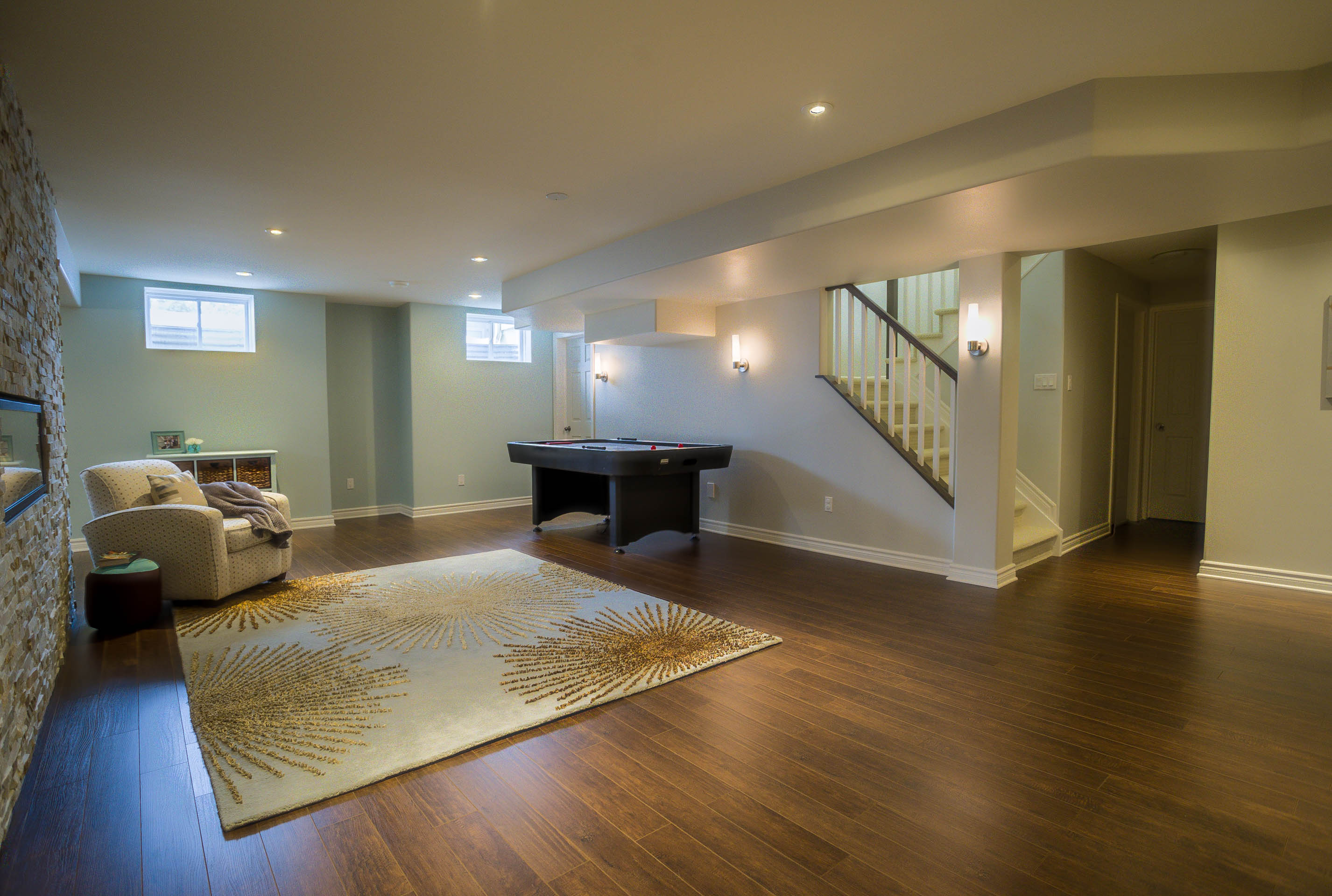Staging an Entryway
Happy Wednesday!
An entryway should always be staged. It is the first impression that a potential buyer has when he/she walks into a home. There is a missed opportunity in some homes that I have seen to make a huge impact visually. An entryway that functions well helps the buyer envision how he or she would use the space. Sometimes entryways are small but with the right mirror or statement art they can draw in potential buyers as well. Larger entryways need more work and should be staged accordingly to their size.
Some tips for a well staged entryway
- Keep it cluttered free-shoes, jackets, umbrellas,hats and purses should be stored away
- Choose the right size console table or bench for the entryway-furniture pieces that are big can make a potential buyer feel cramped and too small furniture pieces in an expansive foyer can look awkward
- Add a mirror or piece of artwork making sure the proportions are right for the space (the frame should be narrower than the width of the console table)
- When staging I like to use baskets, books, plants and other props to make an impact.
































